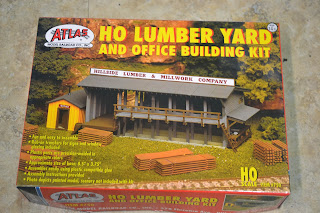As previously stated in the first entry in this series, http://nvrr49.blogspot.com/2013/10/long-bell-lumber-atlas-lumber-shed.html, I am building a lumber complex using the Atlas lumber yard as the basis for all three main buildings. The first building I completed was the lumber shed that was all lumber, the link above, and this building has the cutoff saw and the table saw area included. I built the lumber section more or less like Atlas intended.
The box.
The base. I used the base but cut off all the ground, and used the cabins elsewhere: http://nvrr49.blogspot.com/2013/09/logging-camp-cabins-outhouses-and-boat.html
Here was the basic layout for the I have planned for this lumberyard. The office/showroom is to the left of the office, the all lumber shed from the previous post is next to it, and this shed is at the bottom of the picture, with the road running along the back, off the diorama. I am planning of putting stacks of creosote treated lumber, and coal bins at the right end in this view.
The street side, with advertising.
The street side showing the table saw area. The table saw is an item I designed and had printed at shapeways. The full set of tools is available here:
A close up view of the saw. I originally designed the tools for use in a FSM Barnstead Lumber kit. The rest of the tools can be seen here:
I just finished printing all the pieces for the farm house for my farm diorama. I hope to have it done in a couple weeks to continue that series. I also should get a FSM coal dock done this weekend. Working on lots of projects!








No comments:
Post a Comment