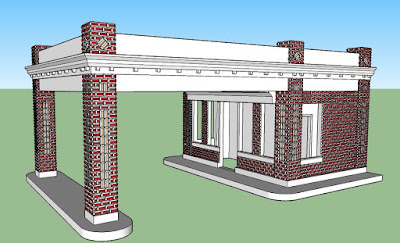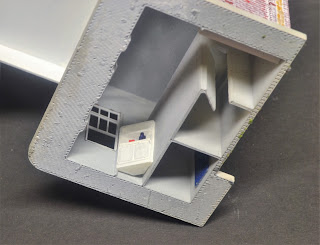There are several illustrations of Gulf similar gas stations, and I designed one closest to this one depicted on an ink blotter.
The numbers in the upper right, are Tichy Train Group numbers and sizes for their stock windows. I sized the openings to fit these windows, or in the case of the front windows, I did have to kitbash the windows, making them one windowpane narrower. (who knew windowpane was one word?)
I usually draw the complete item, then figure out how I am going to break it up for 3D printing.
Here is the exploded view. With it cut up like this, I did not have to have any support material.
The major parts of the structure. The center section was printed upside down, which eliminated an support material. Now they just need glued together.
There is not such thing as having to many clamps. Since I printed this in ABS, it is easily solvent welded with Methylene Chloride.
I inserted sheet styrene for the roof before installing the top section. Most of the time I prime the ABS with a primer with filler to help fill in and hide the layering.
Test fitting some of the 3D printed details for the outside and interior.
The finished building, sitting on a temporary base.
I added gutter and downspout to the rear.
I installed shelving on this side wall, across from the men's room.
I put angled shelving behind the desk.
I temporarily installed the interior for these pictures.
Installed on its temporary display base. Signage still to be added.
Here is the exploded view. With it cut up like this, I did not have to have any support material.
The major parts of the structure. The center section was printed upside down, which eliminated an support material. Now they just need glued together.
I inserted sheet styrene for the roof before installing the top section. Most of the time I prime the ABS with a primer with filler to help fill in and hide the layering.
Test fitting some of the 3D printed details for the outside and interior.
The finished building, sitting on a temporary base.
I added gutter and downspout to the rear.
I installed shelving on this side wall, across from the men's room.
I put angled shelving behind the desk.
I temporarily installed the interior for these pictures.
Installed on its temporary display base. Signage still to be added.















Wow! Nice job! I've recently 3D printed a station in 1:32 scale. This looks like something I'd like to print about 3X this size.
ReplyDeleteGood job. The scale makes a difference. I print Z-scale and that can be a challenge when fitting furniture.
ReplyDeleteprinting from bottom up helps keep the plan correct. I do it both ways, wall alone printed flat, and up like your example. I kind of like the texture on flat printed walls, but this way is far more neater.
Beautiful work! May I ask which printer did you use?
ReplyDeleteAn Afinia H479 for this project, but I now have added the new model, the H480. Same thing with some improvements.
ReplyDeleteHow did you get the brick detail? Would you be willing to share the file(s I'd like to do this in 1:32 scale.
ReplyDeleteThe bricks are individually drawn, and copied and pasted. The drawing is made to print in HO scale, and would have to be completely redrawing to print in any other scale. Particularly the mortar lines are ridiculous in O scale, so larger would even be worse. I sell my designs, either as items I print on my home printer, or on Shapeways.
DeleteClearly, you didn't use Tinkercad. I've tried to do shingles in TC, and nearly went mad before I gave up. I did do a chimney with horizontal mortar lines, but no verticals. I figured from 10 feet away and in the shade of a tree no one would notice!
Delete